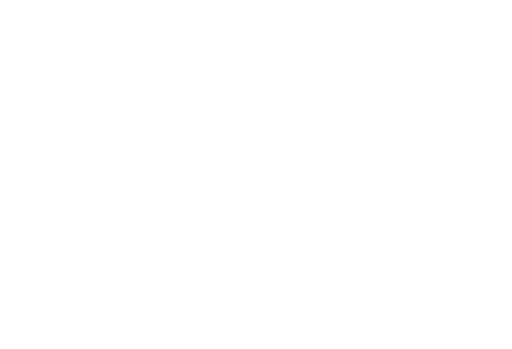People come first – and it shows!
Richmond Hill, Rural Richmond Hill, 67 HILTS DRIVE
A Stunning Executive Freehold Townhome In Prestigious Richland Community. This End Unit Like A Semi Has A Bright, Spacious & Functional Layout. Super Cleaned & Fresh Painted Whole House. Many Upgraded. Hardwood Floor Throughout. 9' Ceiling On Main / 2nd Floor. Oak Staircase W/ Wrought Iron Pickets. Modern Open Concept Kitchen With Centre Island W/ Upgraded Stone Countertop, Backsplash and S/S Appliances. California Shutters. Smooth Ceilings, Primary Bedroom Has 10' Ceiling, 5pc Ensuite & Two Walk In Closets. Indoor Access To Garage. Computer Loft On 2nd Floor. Laundry On Main Floor. Traditional 2-Story Layout With A Backyard Brings Comfort And Convenience! Minutes' Walk To Parks, Community Centre, Costco, Home Depot, Richmond Green S.S. Minutes Drive To Hwy 404. **** EXTRAS **** Existing S/S Appliances ( Samsung Fridge, LG Stove, LG B/I Dishwasher, LG Front Load Washer & Dryer ), Range Hood, Existing Electrical Light Fixtures, All California Shutters & Existing Window Coverings (id:6370)
Listing courtesy of HOMELIFE FRONTIER REALTY INC..
Listing data ©2022 Toronto Real Estate Board. Information deemed reliable but not guaranteed by TREB. The information provided herein must only be used by consumers that have a bona fide interest in the purchase, sale, or lease of real estate and may not be used for any commercial purpose or any other purpose. Data last updated: 2025-01-10 00:52:55 357
Your Community Team

